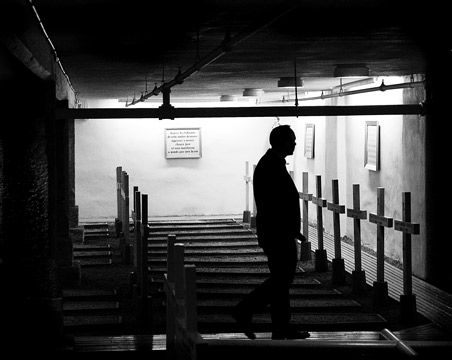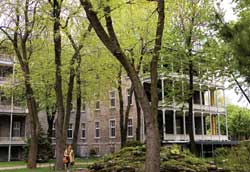Concordia Corner
Concordia and Grey Nuns co-exist in motherhouse

The crypt under the chapel will be visible through an internal window.
Photos by Rob Maguire
The west wing of the Grey Nuns Motherhouse echoed with the sound of work boots last week after well over a century of the hushed voices of those caring for the ill and abandoned.
Officially, that wing was turned over to Concordia on May 16 as the first phase of a multi-step process of co-existence between the Grey Nuns and the university over the next 15 years. Concordia will occupy the space in stages, respecting the architecture of the building (much of which has been declared heritage property) and the needs of the sisters who remain.
“No other Montreal university has as significant a space and responsibility,” said Clarence Epstein, Director of Special Projects. “The challenge will be to take an inward-looking religious complex and integrate it into Concordia’s outward-looking vision, all the while preserving its character.” He spoke with Martine Lehoux, Director of Facilities and Planning, at a panel discussion on May 16 on Montreal’s religious heritage buildings.
The motherhouse, whose oldest wings date back to 1871, has expanded over the years, respecting the vision of the order’s founder, Marguerite d’Youville, a social services pioneer.

This plan indicates the sections of the motherhouse that will be turned over to Concordia over the next 15 years. Section 1 is currently being refitted as a student residence. Section 2 will be acquired in 2011.
Courtesy of Clarence Epstein
In addition to a hospital, the building housed a seniors’ home, an orphanage and nursery, along with teacher and nurse training facilities. Although rooted in Montreal and nearby Chateau-guay, the Grey Nuns established other facilities. Their order has spread across Canada and into Latin America.
But the motherhouse has been the spiritual and physical home of the Grey Nuns for 136 years. Currently, 182 sisters live in the building, several of them in the infirmary.
The actual hand-over of the building was marked by an emotional ceremony held May 16 in the sisters’ community room. Those sisters too ill to attend the ceremony were able to watch it on closed circuit TV. President Claude Lajeunesse and Sister Superior Jacqueline St. Yves spoke, signed documents and exchanged gifts.
The event included the reading of a poem written by a sister who chose to remain anonymous. The verses marvelling at how she and her sisters would be ending their days in a university instead of an seniors’ home brought chuckles from the audience.
The current renovation of the west wing will temporarily house a 227-bed student residence. The second phase, slated for 2011, will involve the acquisition of the chapel, an exquisite centerpiece of the motherhouse, which was constructed with donations a few years after the order moved into the building. The chapel will be deconsecrated, although many of the artifacts, among them, paintings and stained glass that had been moved from the order’s original 17th-century building in Old Montreal, may remain.
Lehoux stressed that the interior gardens will be preserved as per architect Victor Bourgeau’s original plan.
Together with Executive Director Gabriel Collard, Epstein co-hosted a tour of the facilities for architecture specialists attending a national conference. The tour exemplified the collaborative spirit the current co-occupation requires.
During the tour, visitors saw the crypt under the chapel, where 276 people, including 232 sisters, are buried. Some of them had been moved from the order’s original buildings, and a petition was made to both the ministries of health and culture to move them again to Chateauguay.
The ultimate decision was to place the crypt in a trust with limited access. The crypt will be visible to the public through internal corridor windows.

The private interior garden features a pond just beyond the hill. In the background is the wing where renovations have already begun.
It may also be possible, as per the original architectural plan, to extend the west wing north to complement the eastern wing. That extension was never built because a fire in the southern part of the wing in 1918 led to more pressing construction priorities.
Lehoux stressed that Concordia will respect the integrity of the motherhouse, but that some spaces, like the kitchen added in the 1940s, are not of any great architectural or historical interest.
The building is intended eventually to house the Faculty of Fine Arts, including the visual arts departments currently downtown, as well as the performing arts now on the Loyola Campus.
Unfortunately, the proportions of the motherhouse do not allow for the specifications of the rehearsal and performance space needed. The possible addition of the northern part of the west wing and a new construction parallel to the Faubourg could allow for buildings of an appropriate scale. The request for permission to build those facilities is being discussed with the ministry of culture.
The acquisition of the motherhouse doubles the amount of space Concordia occupies downtown. The perimeters of Quartier Concordia now extend from the south west corner of the motherhouse grounds at St. Marc and René Lévesque across to the extreme north east of the Simone de Beauvoir Institute on Bishop St. near Sherbrooke.